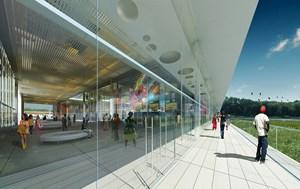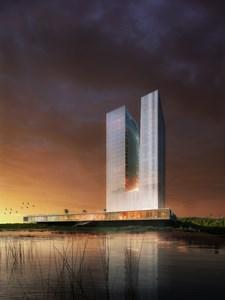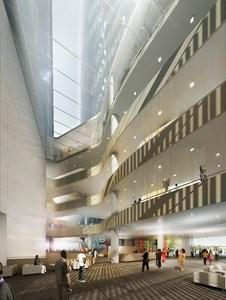
Mixed Use Building • Djibloho



• Maitre d'ouvrage : Gouvernement Guinée Equatoriale
• Architectes : enia architectes
• Entreprise de construction : Sanyang
• Ingénierie : EGIS Bâtiment International
• Lieu : Djibloho, Guinée Equatoriale
• Surface : 46 000 m²
• Programme : Construction d'un vaste complexe intégrant : un musée, une zone tertiaire, un hôtel, un centre commercial.
• Montant des travaux : 200 M€ HT
• Mission : Etudes
France
