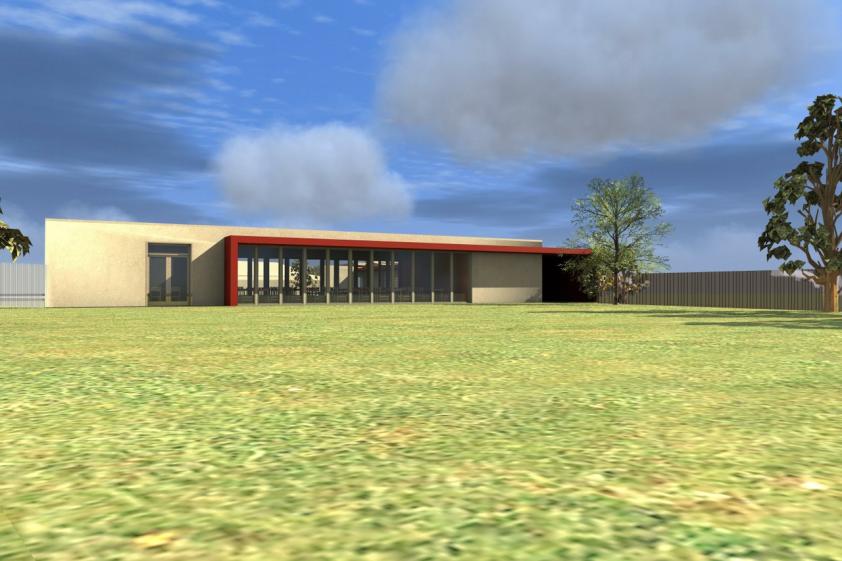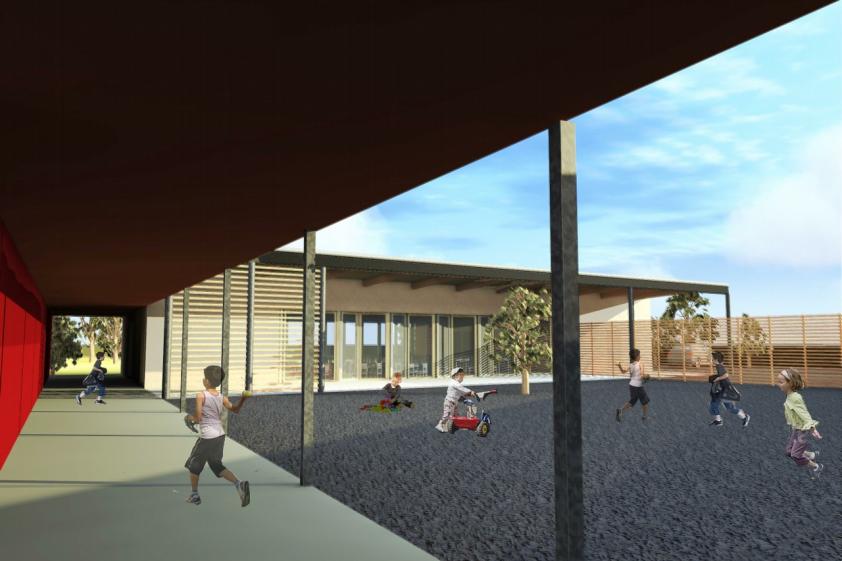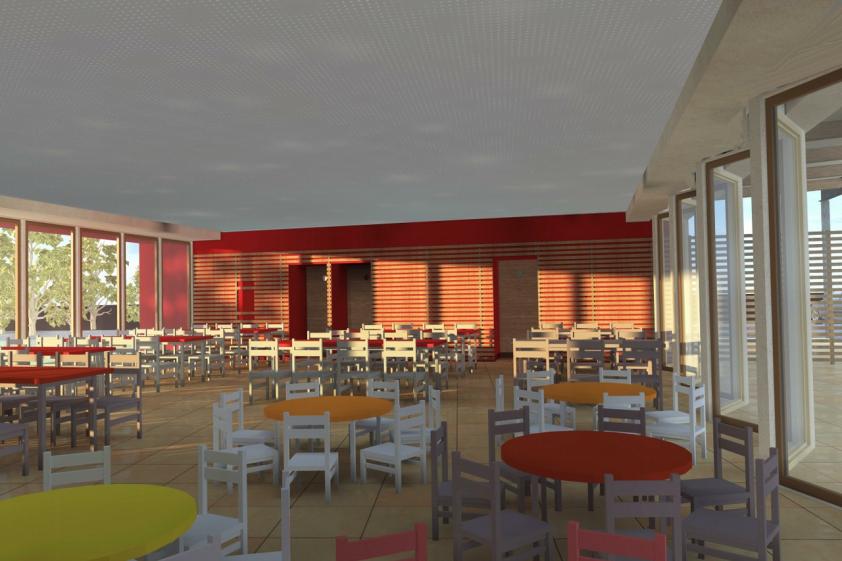
Cantine scolaire à Ouzilly (86)



Projet : Construction d'un restaurant scolaire pour l'école d'Ouzilly (maternelle et primaire)
Maîtrise d'ouvrage publique : Commune d'Ouzilly (86)
Maîtrise d'oeuvre :
> Architecte Atelier Dune
> Economiste Atelier Dune
> Structure SONECO
> Fluides/Elect. POUREAU
Mission : Complète
Montant des travaux : 455 000 Euros HT
Surface : 274m2 SHON
Avancement : En cours d'étude phase APS
France
